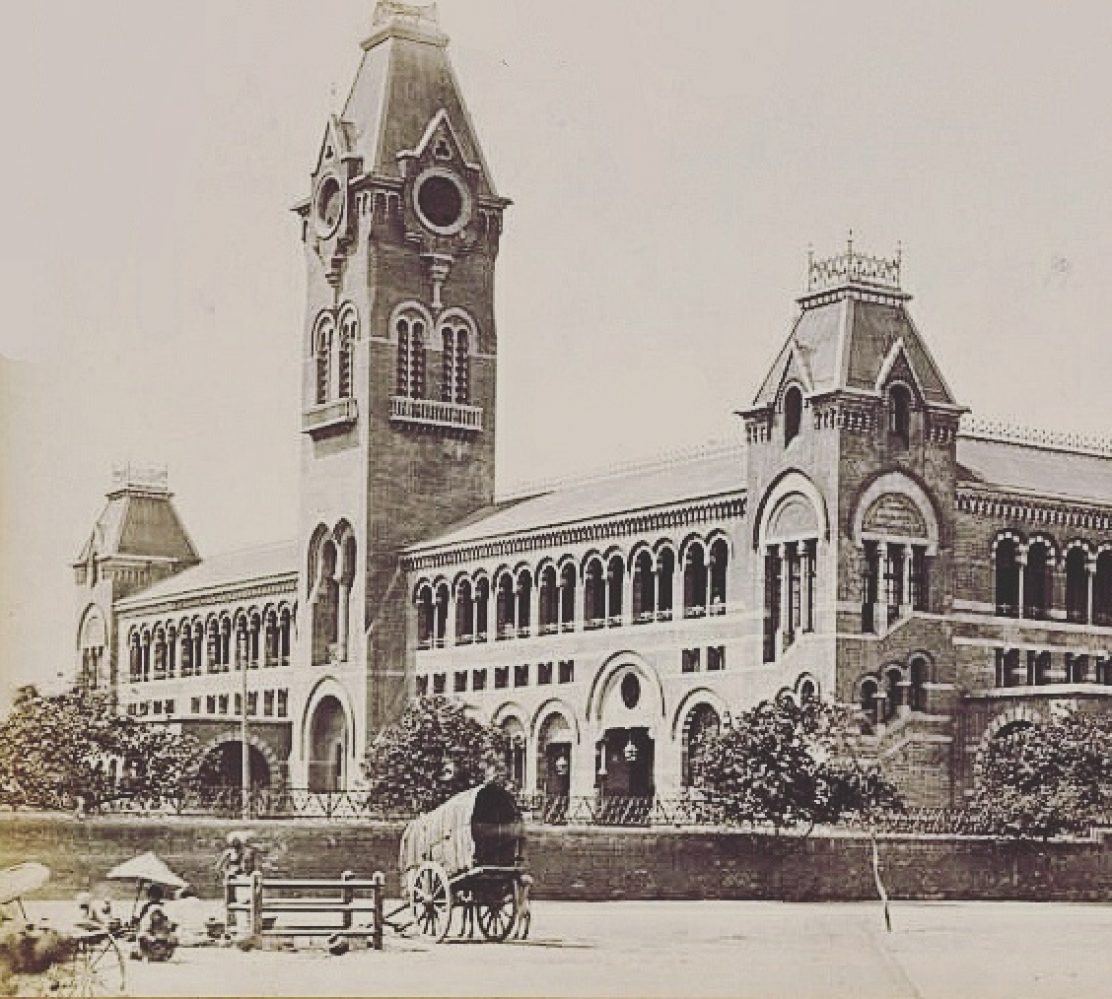Vintage cars are indeed fascinating things and this spot on mount road has been attracting car afficionados since long. Among all the colonial buildings on Mount Road, the Gove building (earlier known as Cuddon Building) is a unique one because it was built to be used as a show room for Simpson and Co based in Madras. Built in 1916 in Indo-Saracenic style, this ornate brick double-storied commercial building was considered the “finest showroom in India.
The name Cuddon building had close link with George Cuddon of Simpson Co. When the building came up for sale, in 1943, V.S. Thiruvengadaswamy (VST) bought the building and renamed it as Gove Building.
The subsidiary company of VST Motors, VST Titanium Motors, is running Mercedes-Benz 🚗 dealership in this building. So, the traditional nostalgic link between this building with fine stone columns and the luxury cars continue unabated. The company made some changes inside the building and never touched the outer part to retain its heritage value.
In 2016, 🎉 the building completed its first centenary.
Source:📷The Hindu





