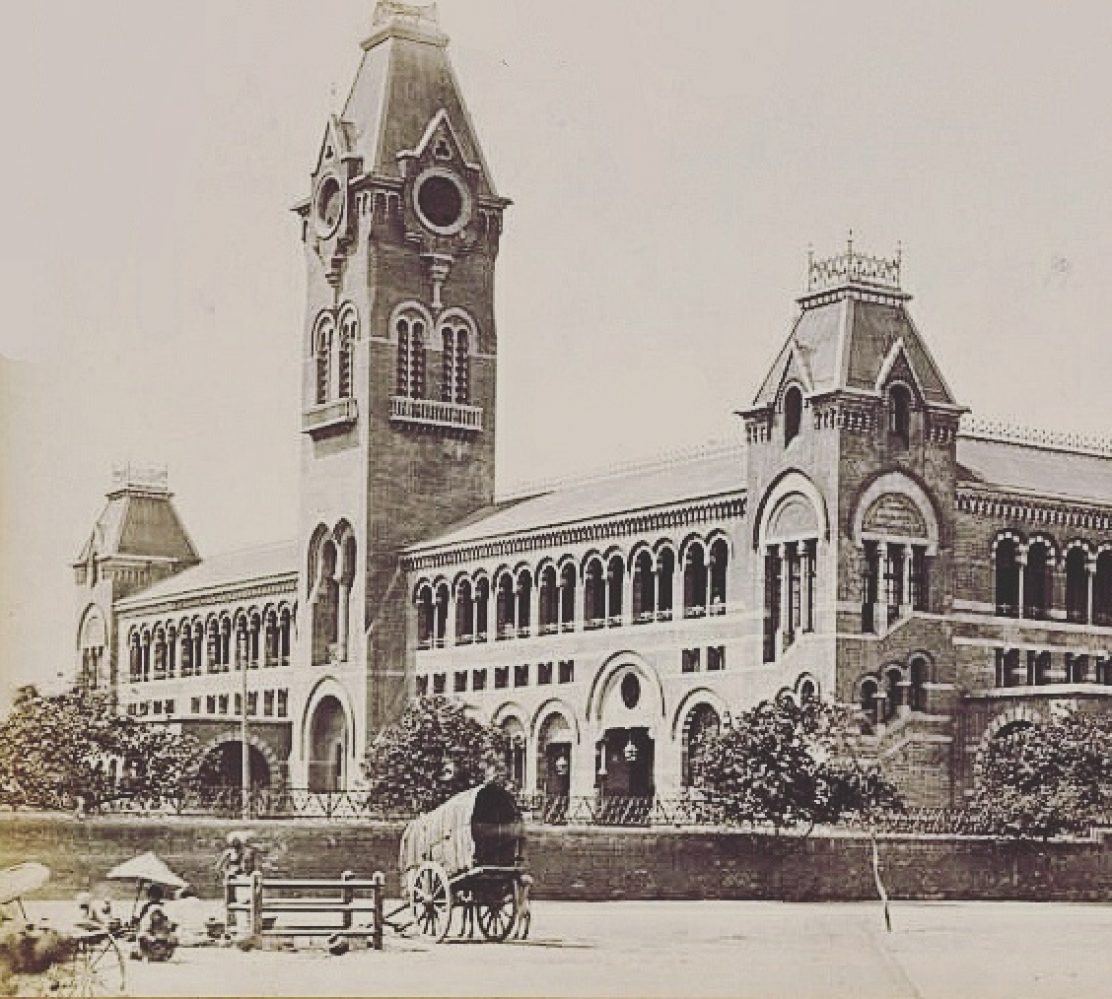How often does one get to study in a 177 year old institute which is a page out of a history book in itself? It happens only in Madras or to be more precise Presidency College.
Presidency College had its beginning as a started as a preparatory school in 1840 at Edinburgh House, Egmore🚂. It became a high school on April 4, 1841, when it moved into the D’monte house, Egmore. The building also housed the first offices of the university until Presidency College was built. In April 1853, the collegiate departments were added named the Presidency College in 1855 although the college moved into its current building only in 1870-1871. Women🙅♀️ weren’t admitted to the college until 1889. Until 1891, the presidency college was also the law college when it moved to a separate campus.
The first Indian Governor-general C. Rajagopalachari, Sir C.V. Raman and Dr S. Chandrashekar are some of the distinguished alumni of this college. Their lecture room M-28 is dedicated to both the Nobel laureates.
Source: 📖 Madras Rediscovered | S.Muthiah





