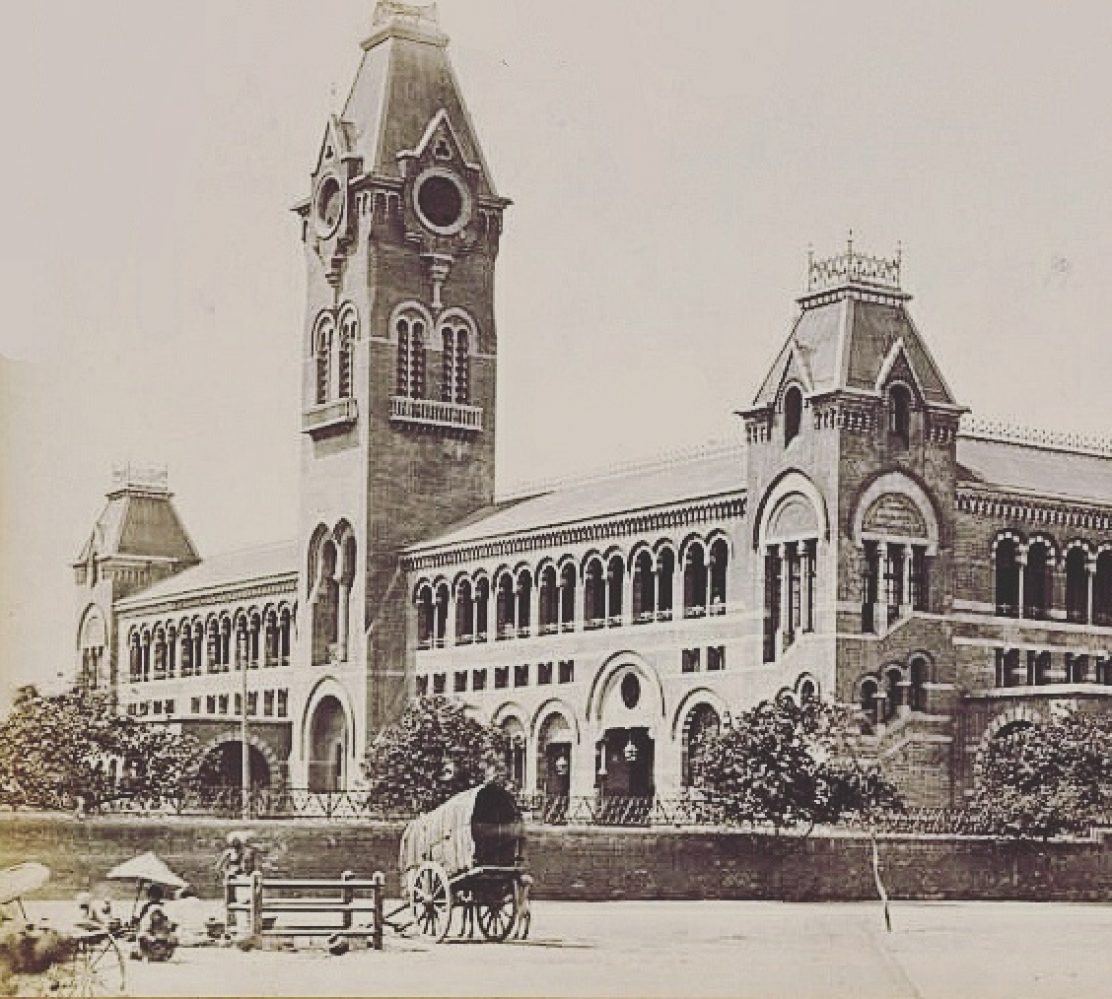Egmore railway station never fails to bring back nostalgic memories of the railway announcements and the weighing machines that told us amusing things. The place is now quite the maze because of its size and the sheer number of trains it operates today. If you don’t know your way around platforms you might get lost in here.
The Egmore railway station is 109 years old. It stands on a historic sitewhere the East India Company converted a standing choultry into a fortified redoubt. It later served as a sanatorium for soldiers and then in the 1800s as a Government Press. The Male and Female Orphan Asylums functioned from here when they moved out of Fort St George in the mid-18th Century.
By the late 19th/early 20th Century, a part of this property was owned by Senjee Pulnee Andy (1831-1909).This was acquired by the South Indian Railway Company as a suitable location for its northern terminus. The Egmore station cost Rs. 17 lakh to build and was completed in 1908. The design was by Henry Irwin and E. C. Bird. The contractor was T. Samynada Pillai of Bangalore who also constructed the Madura and Trichinopoly stations of the SIR. It was one of the early instances of usage of concrete in Madras. The structure also had another first – incorporation of Dravidian motifs within the Indo-Saracenic genre. The Egmore Railway station remained a pristine architectural structure complete with wooden staircases and mystical interiors until the 1980’s after which it had to give in to the population burst .The name Egmore is now synonymous to the smell of dried fish, the sea of people and a whole lot of chaos.
Source: Madrasmusings | Wikipedia
Photo: wiele & Klien, Madras.


