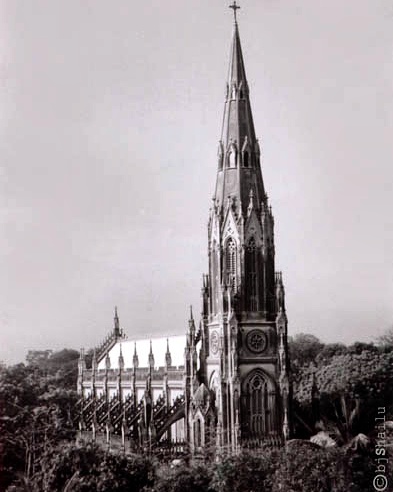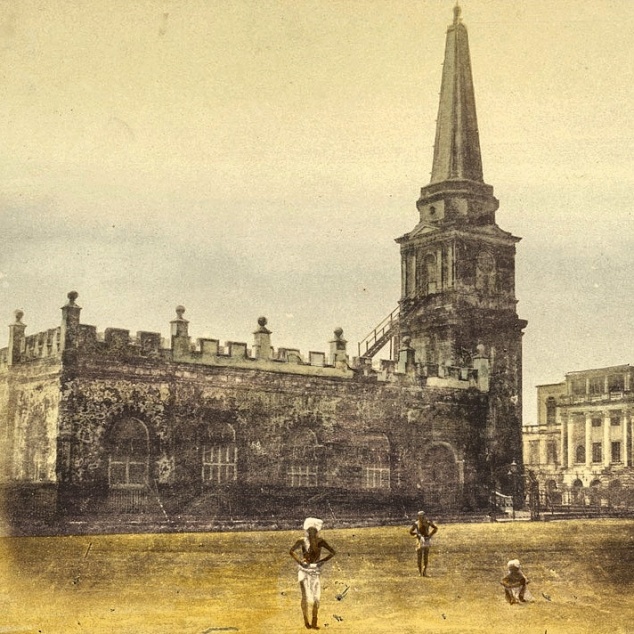With the end of the Napoleonic Wars in Europe and peace in the Carnatic at the turn of the century, an increasing number of British left the relative safety of Fort St. George to reside in the great garden houses that were built across the Plain. St. Mary’s at the Fort, the oldest Anglican church east of the Suez, was no longer patronised by those who lived here, and the need to build another church in the vicinity arose. St George’s cathedral came into the picture.
The British East India Company’s Senior Engineer Col. J. L. Caldwell designed the church. The cathedral was built in 1815. It was Built of lime and mortar, the cathedral has a long nave, two flanking aisles and two side entrances built on a tier of steps lined with palms. It is filled with statues, busts and memorials to men, women and clergy who administered, fought and died for the Empire. Stained-glass windows filter daylight in shades so colourful.
St George’s Cathedral is where the Governors of Fort St. George and visiting Viceroys attended service.
Source: Wikipedia | The Hindu





