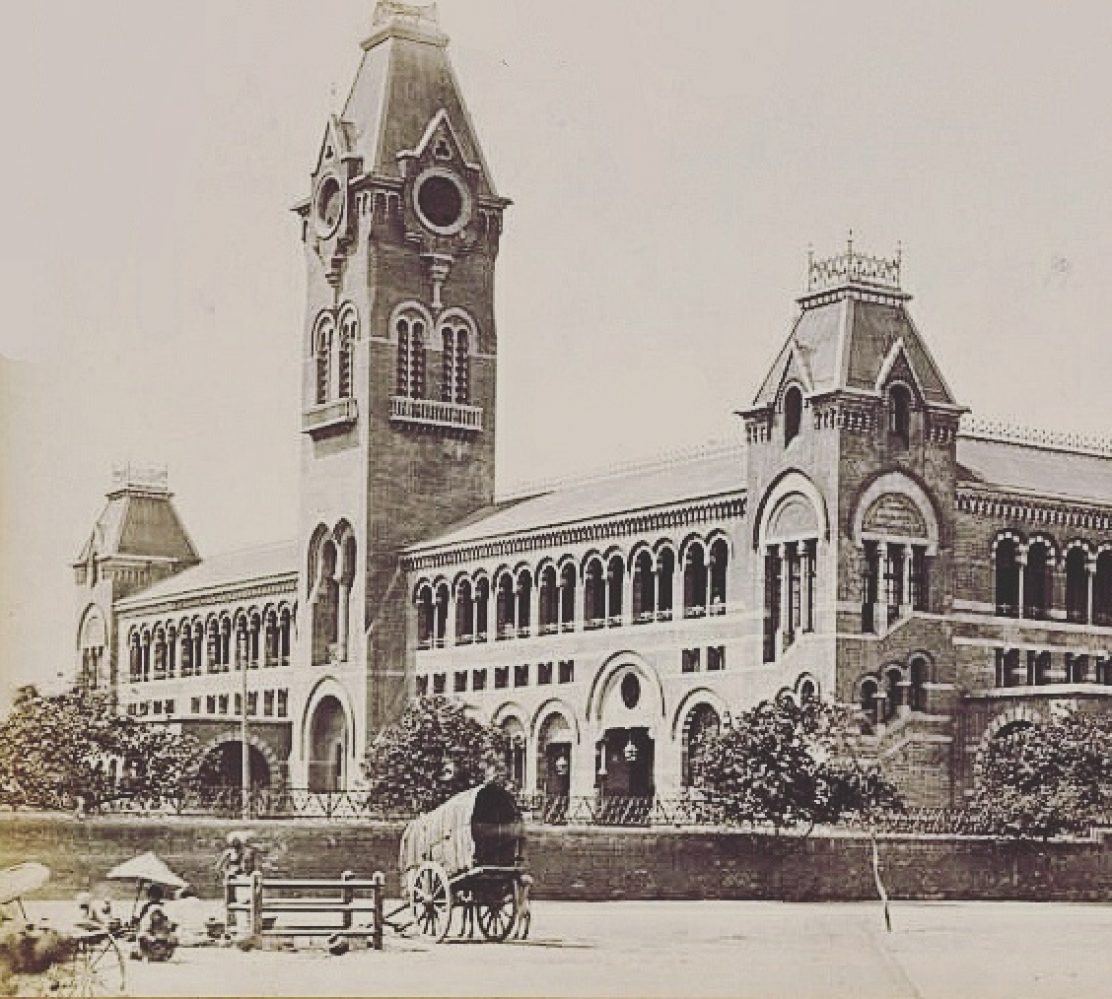The HIGH COURT of Judicature at Madras, one of the three High Courts in India established at the Presidency Towns by Letters Patent granted by Her Majesty Queen Victoria, bearing date 26th June 1862, work on the building had started in 1888. The great and imposing building, which houses the High Court at present, was formally proclaimed open by the Governor of Madras on July 12, 1892, and that the cost of the building was well near thirteen lakhs of rupees. The style of the building is Hindu-Saracenic. Almost all the material used in the construction of the building, with the exception of the heavy steel girders to carry the floor, and roof, was manufactured locally. The high court complex is an treasure trove of architectural marvels.
Source: Madrasmusings
Photo: Highcourt in 1905



